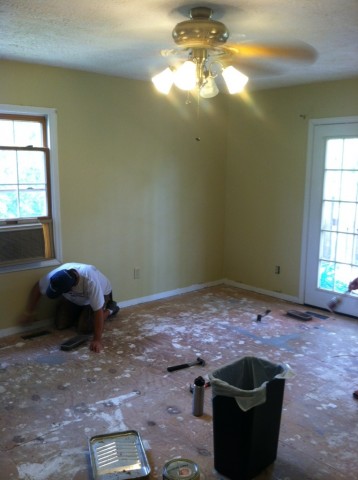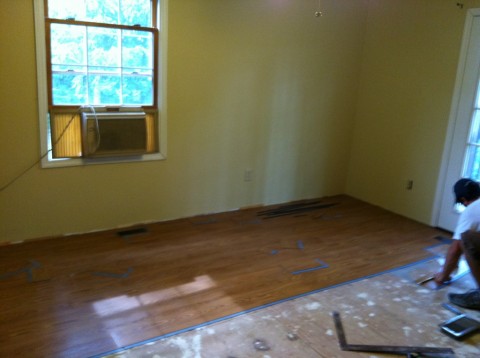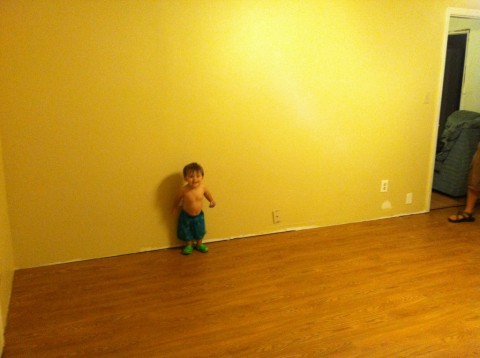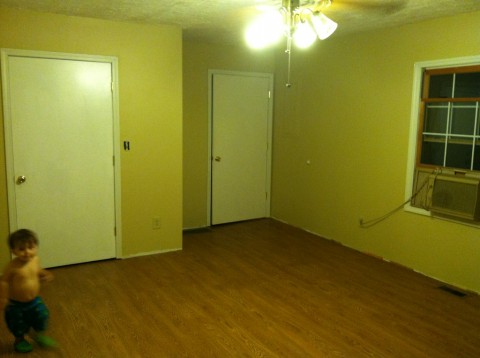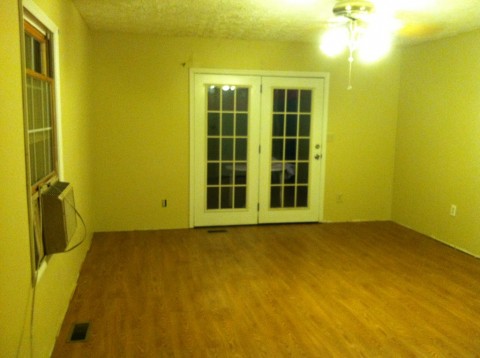I’ve written before about Kim’s uncle Joe and his cabin down at Williamstown Lake. On one visit to the lake earlier this summer we all noticed a nearby property that was going to be auctioned off. Even though we have put in a lot of work at Joe’s (plumbing, wiring, dry wall, etc.) and it is looking really nice, it is just a one bedroom cabin. The property for auction was a four bedroom, 2 bathroom house, that definitely needed some TLC, but we soon realized that it could be a great addition to our lake trips.
So when the house went up for auction at the end of May, my father-in-law was logged on to his computer and putting in bids. Kim and I, along with Joe, and another family, decided to chip in on buying the house. When the auction was over we all became vacation home owners! Once all the paperwork went through, we all started working on the new house. First up was ripping out all the old nasty carpeting. Then many holes were patched in the walls, and a fresh coat of paint was applied. Last weekend I started putting down new vinyl flooring in one of the bedrooms.
The house is set up for central air conditioning, but the previous owners took the air conditioning unit with them upon their departure. We rigged up a window unit in one of the bedrooms, which has so far just been used as more of a living room, with a large wrap around couch. Although some of the group have slept on the couch, so I guess it is part bedroom too. Anyway, I started putting the flooring in this room. Even with the window unit, it was still a hot and sweaty day.
We decided to use vinyl flooring after researching the various types and realizing that this is the most waterproof and should be the most durable in the varying climate changes of the lake house. The floor comes in planks that stick together, but not to the sub-floor, so it’s a floating floor. It was really easy to put down, but all the up and down of left my legs extremely sore for the next few days.
I started early in the afternoon by prepping the floor by removing staples, nails, etc.  Unfortunately we then realized that we needed to take the baseboard off, which led to some sanding and painting. Once I finally got started on the floor itself it was already getting late in the afternoon, meaning the floor wasn’t finished until almost 9 that night. Hard work, but it is definitely worth it in the end.
Trey wanted to help out the whole time, as you can see from the last couple of photos. Two photos up shows the door that leads from this living room/bedroom to the dining and kitchen area. The photo just above shows the large closet door on the left and the door to one of the bathrooms on the right. Back by the bath is the utility closet and hookups for a washer and dryer. Neither the washer or dryer are there, so if you are looking to get rid of some let us know. Also note that there is no oven, and the refrigerator is definitely showing its age.
The door in the photo above goes out to a very large deck. You’ll notice that I still need to put baseboard back on the walls, but that will have to wait. Plans for this weekend call for getting the flooring put down in two additional bedrooms. Once done we plan to move some beds in and we can finally stay the night down at the lake. It’s a lot of work now, but it will be so nice to have all of this for many years to come.
 edpaffjr.com
edpaffjr.com